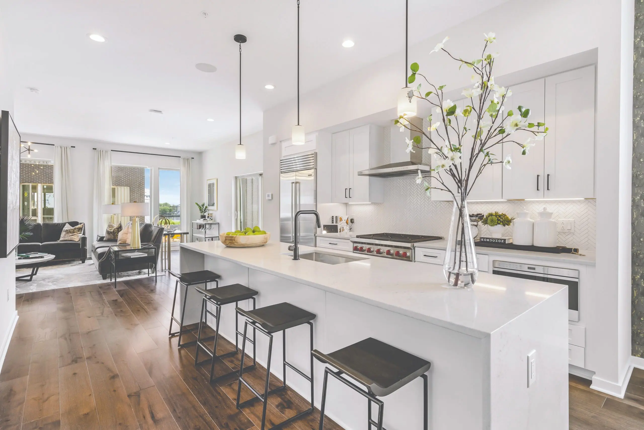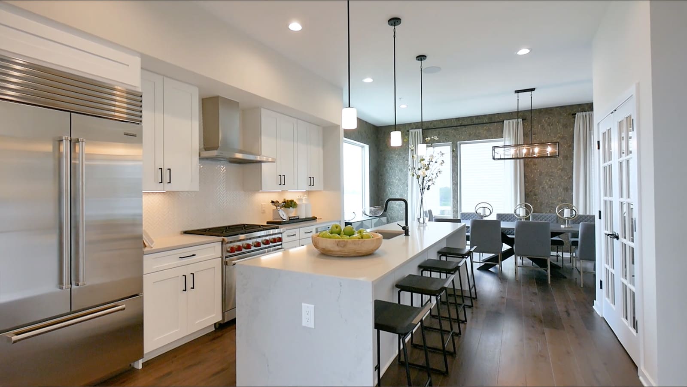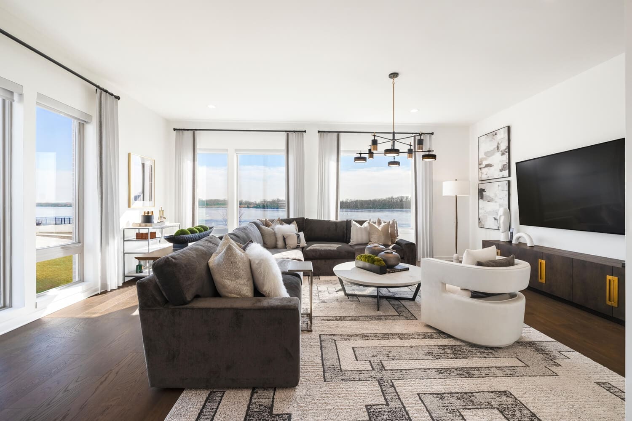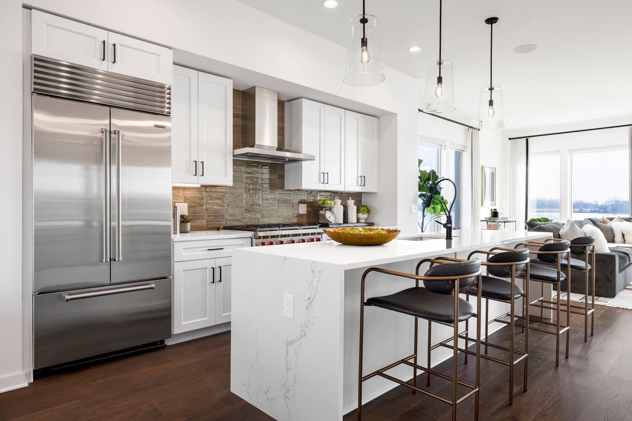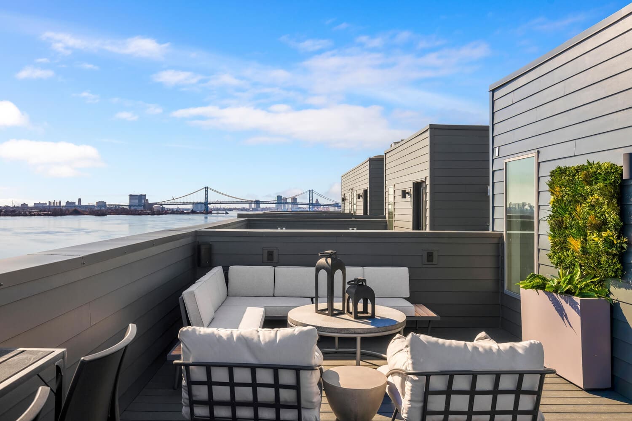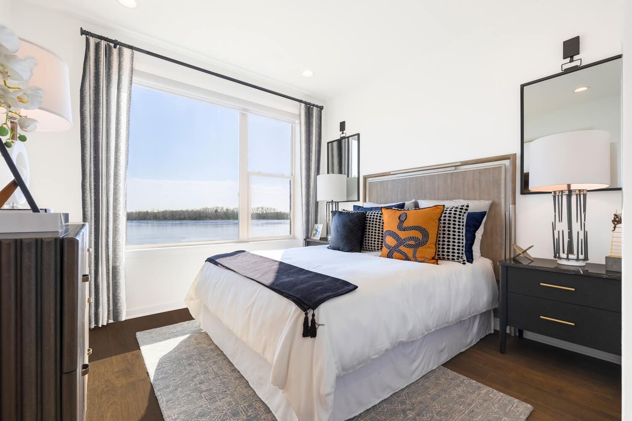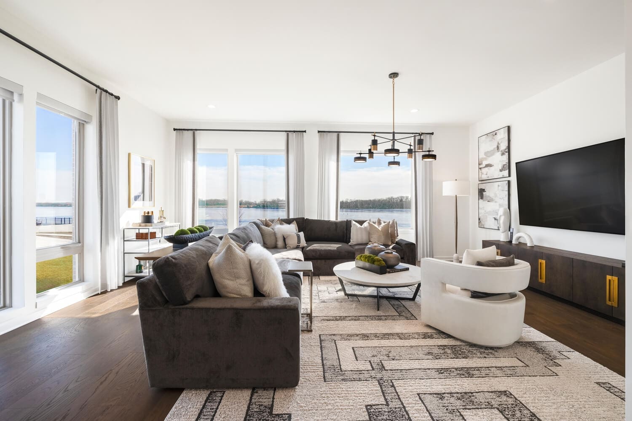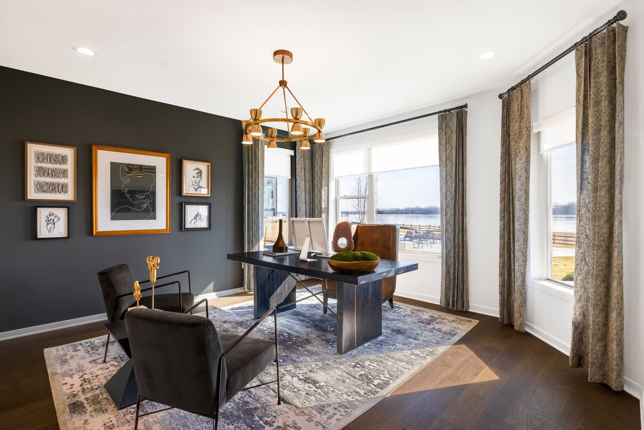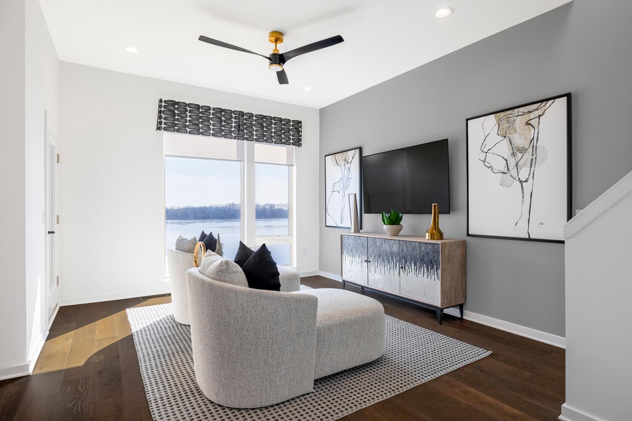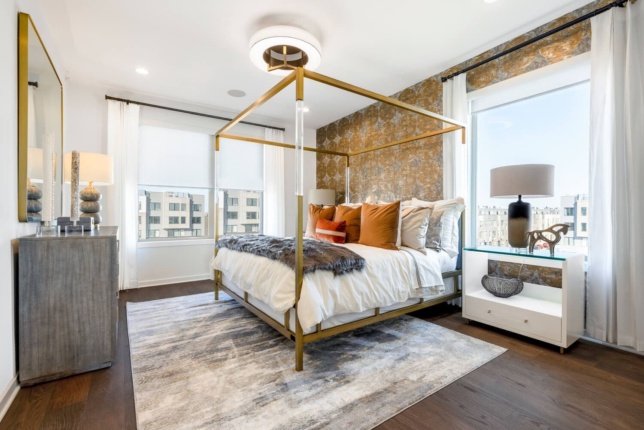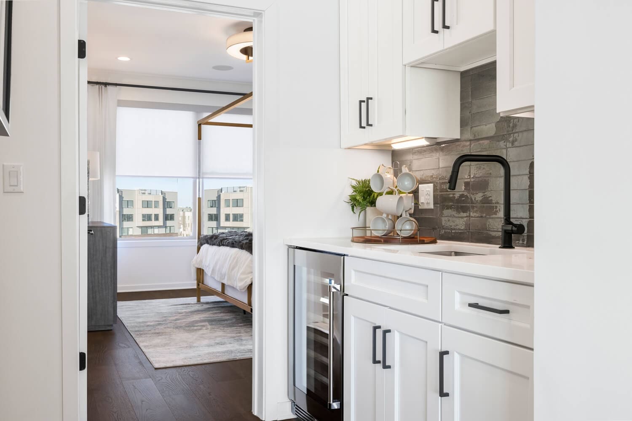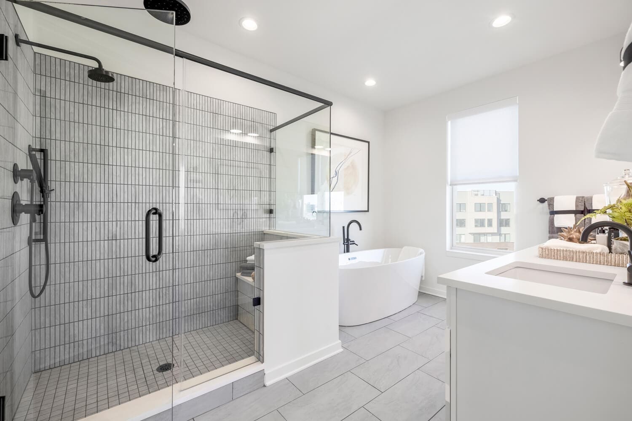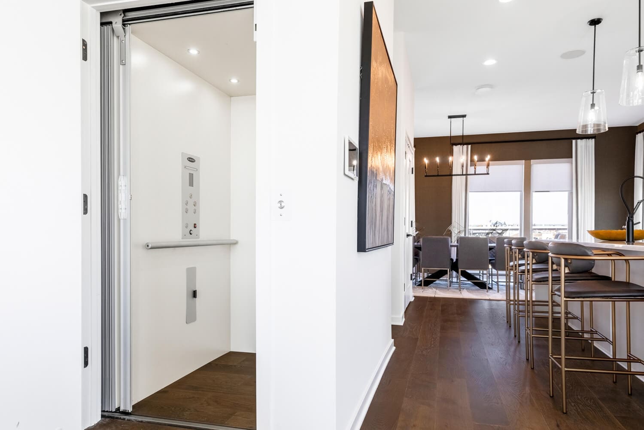Home Tour
Gallery
Features
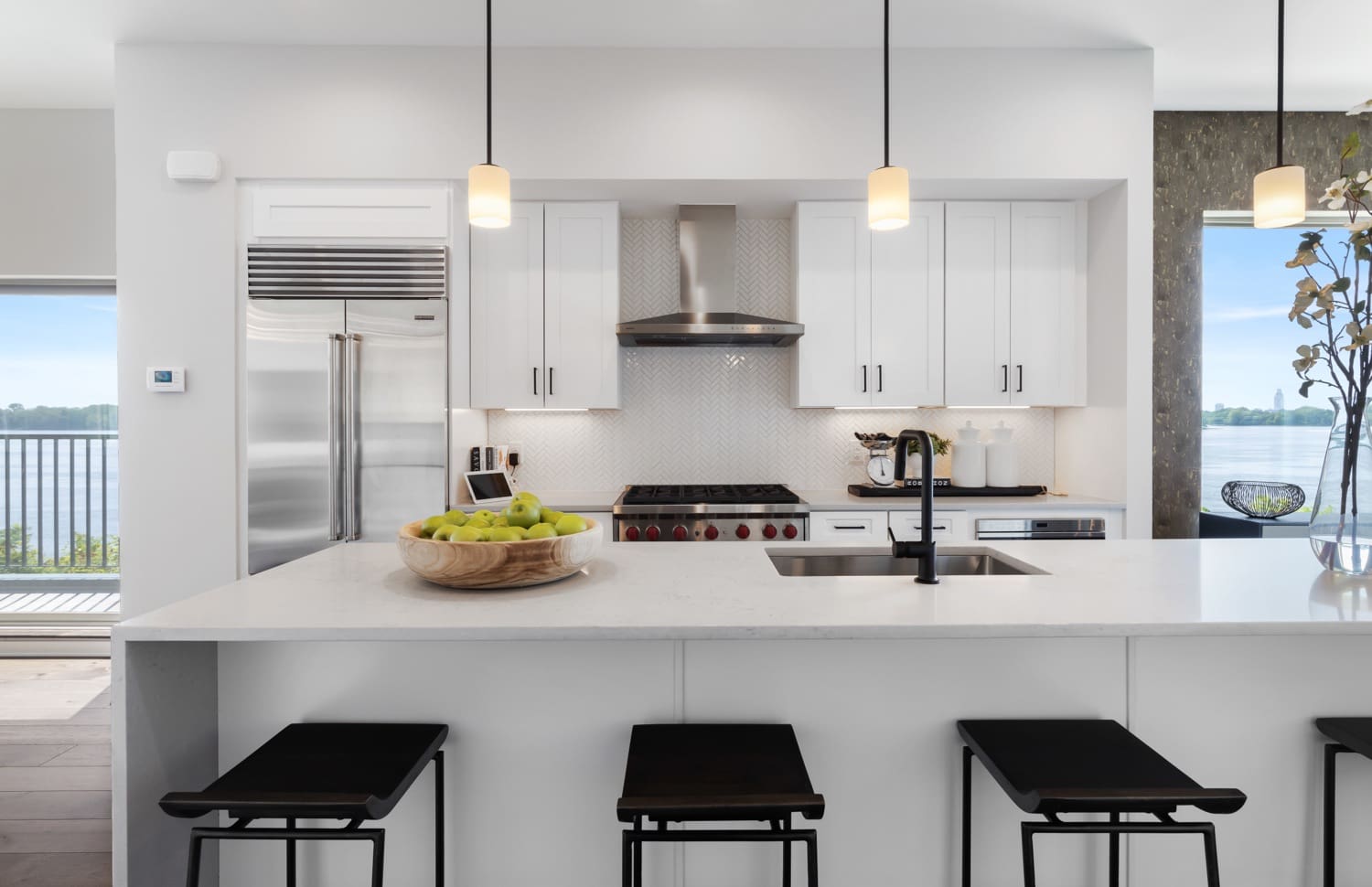
New home features of the Essex
- Standard Elevator with access to all levels including rooftop deck
- Optional 5th bedroom with full bath
- Open floorplan for living, dining and chef’s kitchen
- Owner’s Level with dedicated study, entertainment/flex space and optional wet bar
- Owner’s bath with soaking tub
- Private 680 sf rooftop deck with outdoor kitchen option
Explore the neighborhood
Northbank features six distinct floorplan layouts to choose from. Explore each one and choose the home that’s right for you.
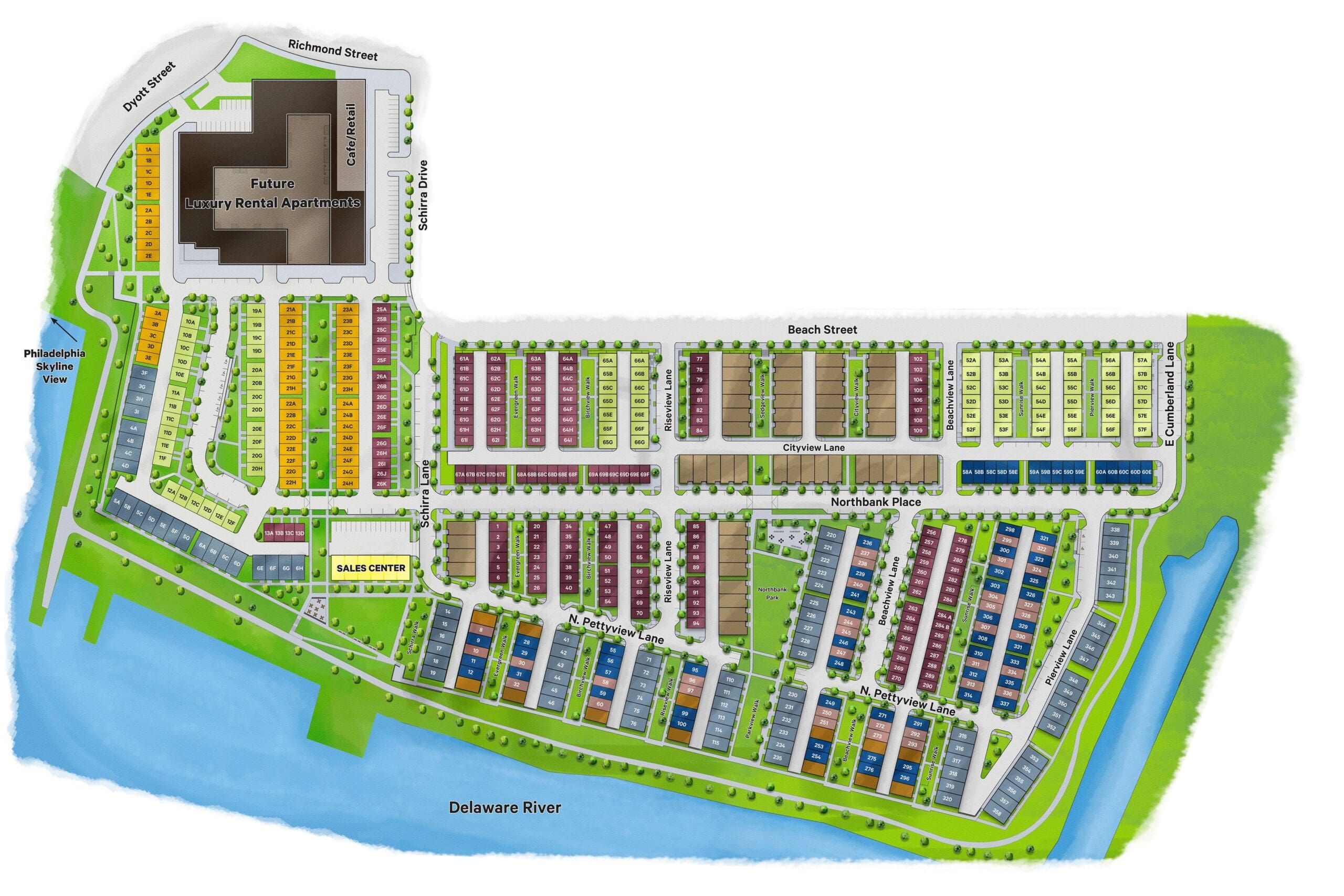
The Time is Now
Schedule an in-person visit to tour our three, fully furnished models, or book a virtual appointment to browse available homes, select custom finishes, and virtually “walk through” your future residence using our powerful experiential technology. Our sales managers are available to help you by phone, video chat, or through a private in-person appointment at our sales center. Please provide your contact information and our team will be in touch shortly.
